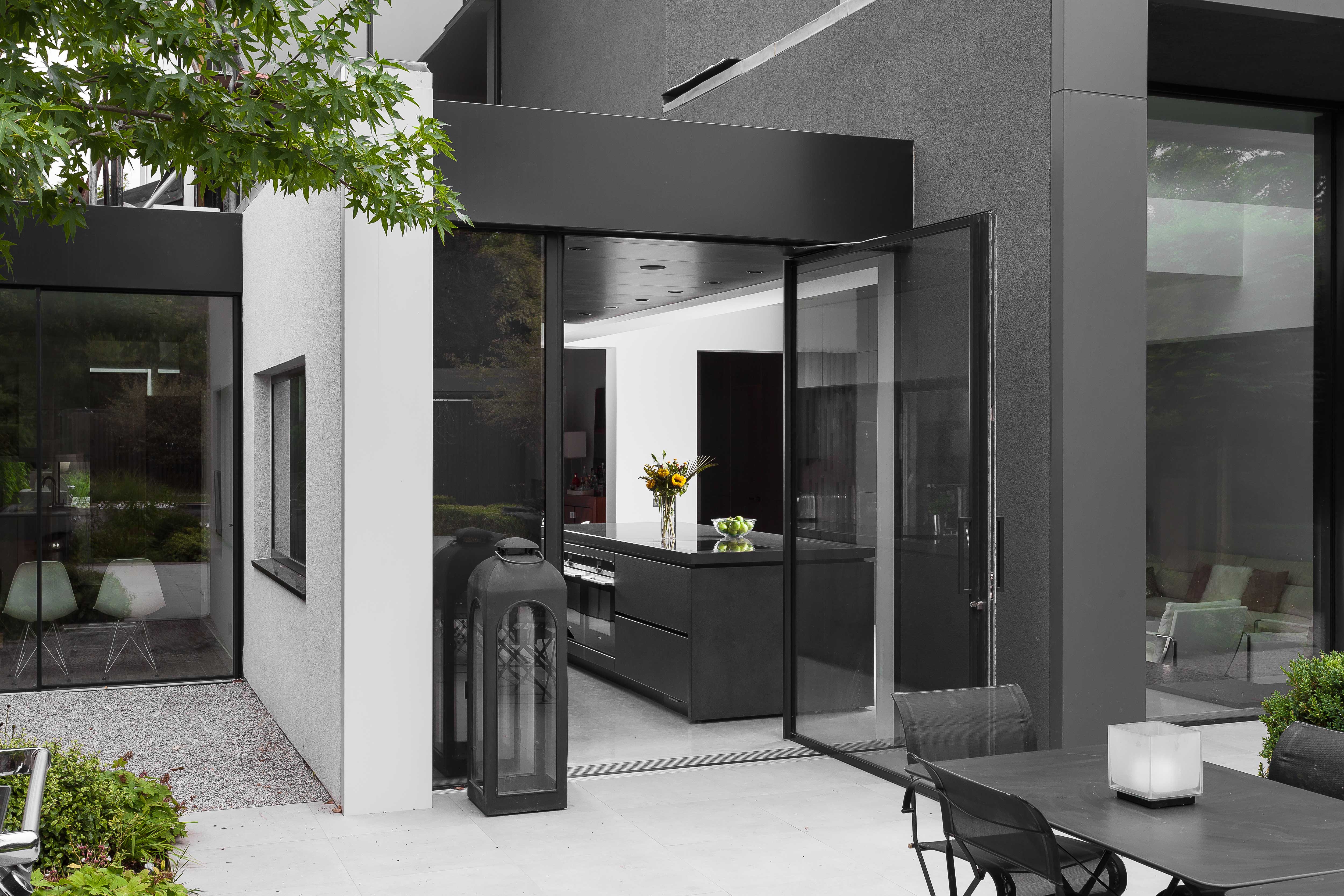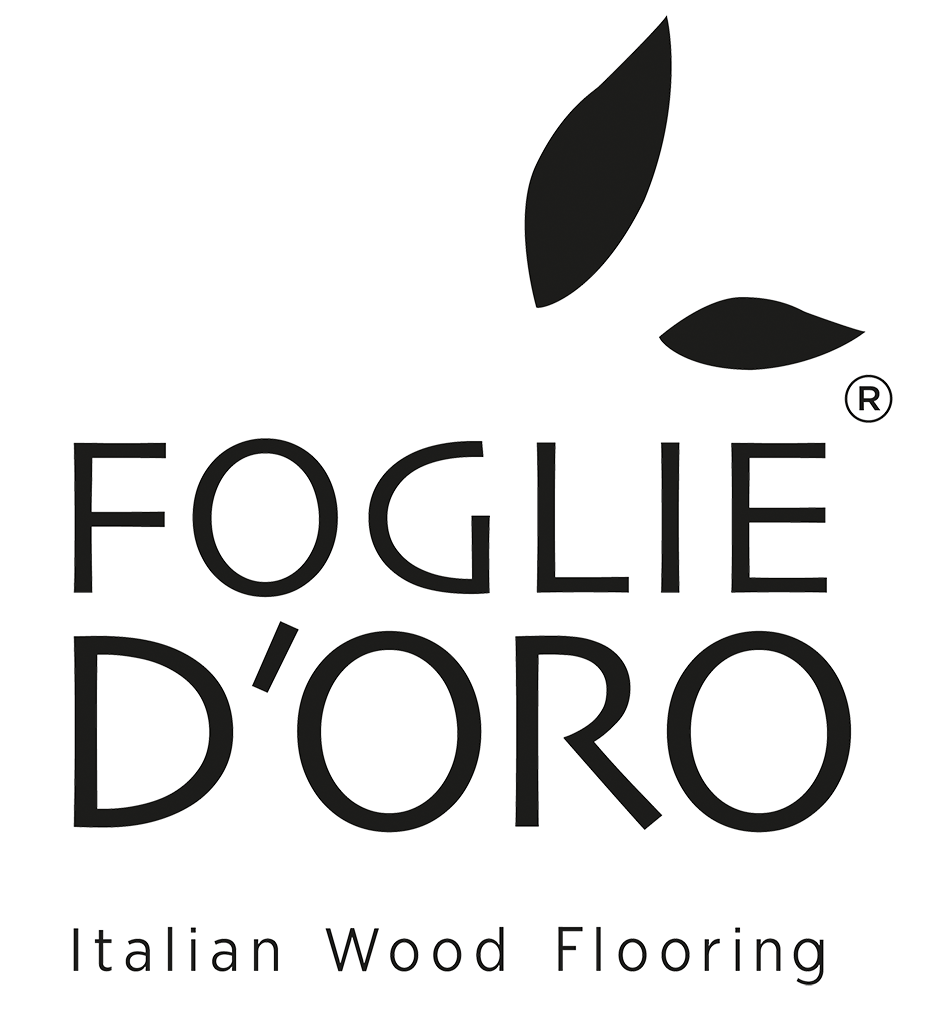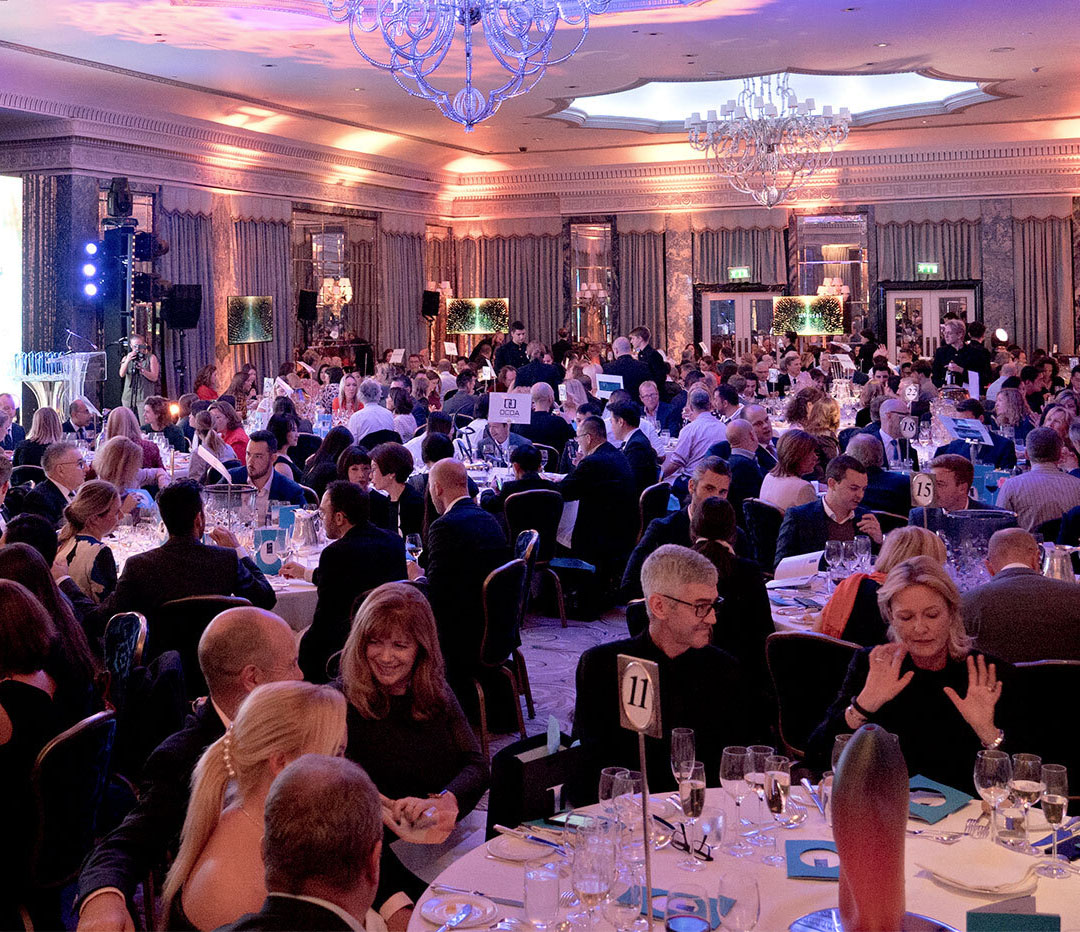Warwick Road
Design Practice:
Halcyon Interiors
Project Title:
Warwick Road
Project Location:
London, United Kingdom
Design Practice Location:
Pinner, United Kingdom
All project descriptions are provided by SBID Awards entrants.

Halcyon Interiors designed this London kitchen in sleek, bold tones to blend into the distinct architecture of this recently extended building. A kitchen with symmetry and clean lines was the client’s desire, yet the architecture of the finished building would be asymmetrical and on differing levels. Along with architect Jason Coleman at Robert Dye Architects, Halcyon developed a dramatic, monolithic design in a graphite hue, with wood elements to add warmth. Precision planning of the lines of the furniture and appliances create the desired symmetry of this space. A striking effect, fitting with the bold architectural style of this newly extended home.









